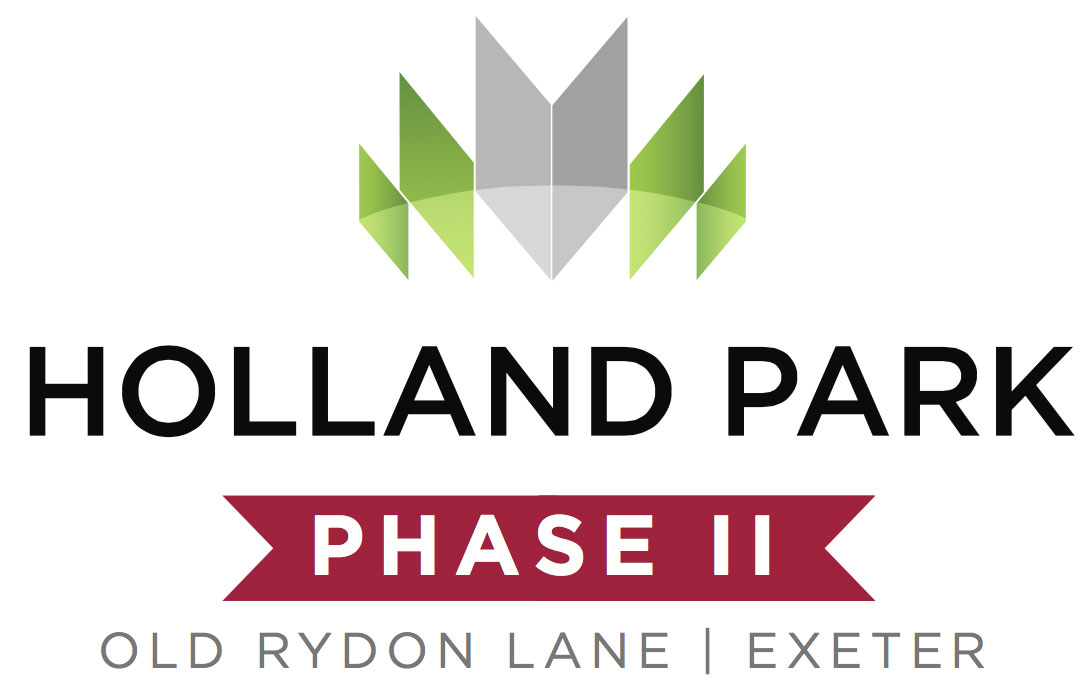

We like to create homes as unique as you are, designing with modern living in mind.
That’s why no two Holland Park properties are exactly alike. This property is perfectly located opposite open space designated for a wildlife corridor, has a sun filled garden and dozens of gorgeous designer interior features.
The generous master bedroom and en-suite naturally screams luxury with Vitra sanitary ware, Grohe brassware and large format tiling. Bi-fold doors downstairs add extra space and light to your open plan kitchen diner and that space savvy utility means you can hide all your clutter in style.
A double garage completes the picture, creating an ideal family home with bags of taste, room and class.
| Landing with Gallery | ||
| Bedroom 1 | 4.55m x 4.15m | 14'11" x 13'7" |
| (inc wdbe) | (inc wdbe) | |
| En-Suite | 2.30m x 2.21m | 7'6" x 7'3" |
| Bedroom 2 | 3.35m x 3.20m | 11'0" x 10'6" |
| Bedroom 3 | 3.27m x 3.11m | 10'9" x 10'2" |
| Bedroom 4 | 4.15m x 2.84m | 13'7" x 9'4" |
| Bathroom | 3.10m x 2.22m | 10'2" x 7'3" |
| Hall | ||
| Cloaks/WC | 1.89m x 1.45m | 6'2" x 4'9" |
| Sitting Room | 5.58m x 4.15m | 18'3" x 13'7" |
| Dining Room | 4.25m x 4.20m | 13'11" x 13'9" |
| Kitchen/Breakfast | 5.45m x 4.16m (max) | 17'11" x 13'8" (max) |
| Utility (inc cupb) | 3.14m x 1.59m | 10'3" x 5'2" |