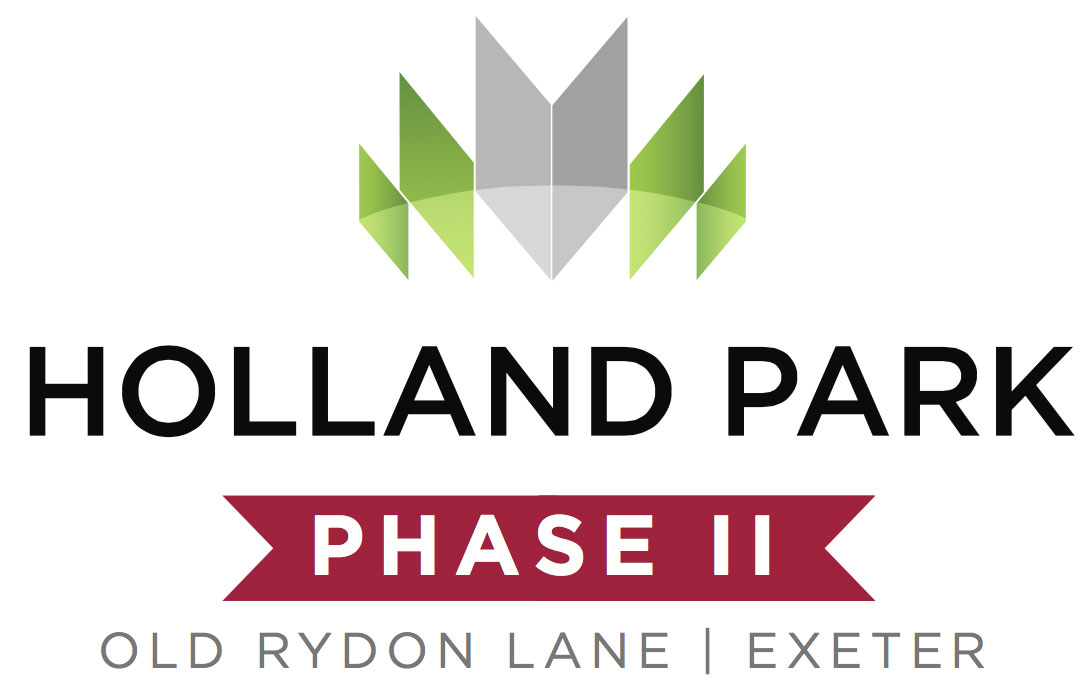

Concerned about future energy prices? Don’t be! These homes generate their own.
What is more each home is packed with insulation, triple glazing and warm roofs making them some of the most cutting edge homes in the UK.
But it’s not just sustainability this home has in abundance but style too. From its spacious luxury designer kitchen with top notch Siemens appliances to the living space that flows from one end of the house to the other, this is a house for grown up entertainment.
Four double bedrooms (master en-suite), a stunning family bathroom with freestanding bath and walk in shower enclosures with large format tiles bring a sense of boutique hotel luxury to everyday life.
Throw in a double garage, and a landscaped rear garden and you have yourself a dream home.
| Landing with Gallery | ||
| Bedroom 1 | 4.67m x 3.76m | 15'4" x 12'4" |
| En-Suite | 2.63m x 1.61m | 8'7" x 5'3" |
| Bedroom 2 | 4.06m x 3.11m | 13'4" x 10'2" |
| Bedroom 3 | 3.29m x 2.85m | 10'9" x 9'4" |
| plus wardrobe | plus wardrobe | |
| Bedroom 4 | 3.53m x 2.41m | 11'7" x 7'11" |
| Bathroom | 3.10m x 2.36m | 10'2" x 7'9" |
| Hall | 4.53m long | 14'10" long |
| Cloaks / WC | 2.85m x 1.30m | 9'4" x 4'3" |
| Sitting Room | 5.32m x 4.06m | 17'5" x 13'4" |
| Kitchen Area | 5.30m x 4.44m | 17'5" x 14'7" |
| Dining / Living Area | 4.39m x 4.10m | 14'5" x 13'6" |
| Utility | 2.10m x 1.69m + cpbd | 6'10" x 5'7" + cpbd |