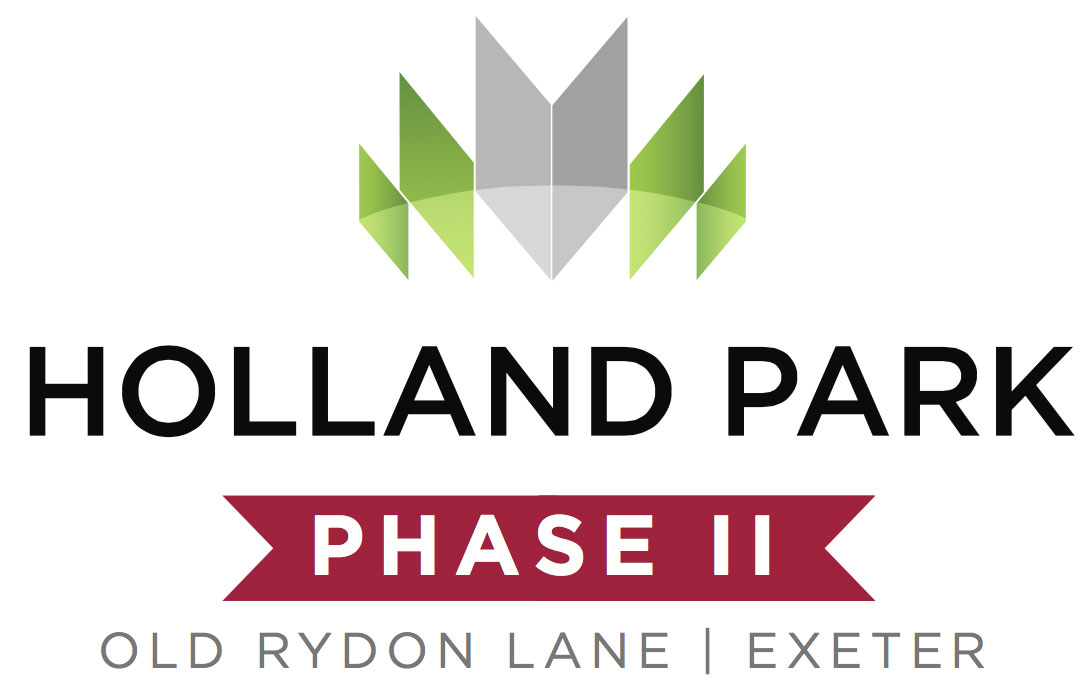

Space and style without compromise is key to this four bedroom contemporary home.
Forget tiny box rooms as the Brodsworth has four large airy doubles bathed in light from the large picture windows while the generous master’s luxury en-suite rivals most family bathrooms – think boutique hotel and you’re there.
Downstairs practical living looks anything but. A warm relaxing living area with inviting stylish contemporary gas stove flows into a dining space with bi-fold doors to the sunny rear patio and on to a sociable sleek kitchen with state of the art Siemens appliances and generous utility.
Whether you like nothing better than whipping up a gourmet feast for 10 or just a brew for you, this beautiful kitchen is the heart of this thoroughly modern home. A double garage and top notch eco-credentials complete the picture.
| Landing with Gallery | ||
| Bedroom 1 | 4.55m x 4.15m | 14'11" x 13'7" |
| (inc wdbe) | (inc wdbe) | |
| En-Suite | 2.30m x 2.21m | 7'6" x 7'3" |
| Bedroom 2 | 3.35m x 3.20m | 11'0" x 10'6" |
| Bedroom 3 | 3.27m x 3.11m | 10'9" x 10'2" |
| Bedroom 4 | 4.15m x 2.84m | 13'7" x 9'4" |
| Bathroom | 3.10m x 2.22m | 10'2" x 7'3" |
| Hall | ||
| Cloaks/WC | 1.89m x 1.45m | 6'2" x 4'9" |
| Sitting Room | 5.58m x 4.15m | 18'3" x 13'7" |
| Dining Room | 4.25m x 4.20m | 13'11" x 13'9" |
| Kitchen/Breakfast | 5.45m x 4.16m (max) | 17'11" x 13'8" (max) |
| Utility (inc cupb) | 3.14m x 1.59m | 10'3" x 5'2" |