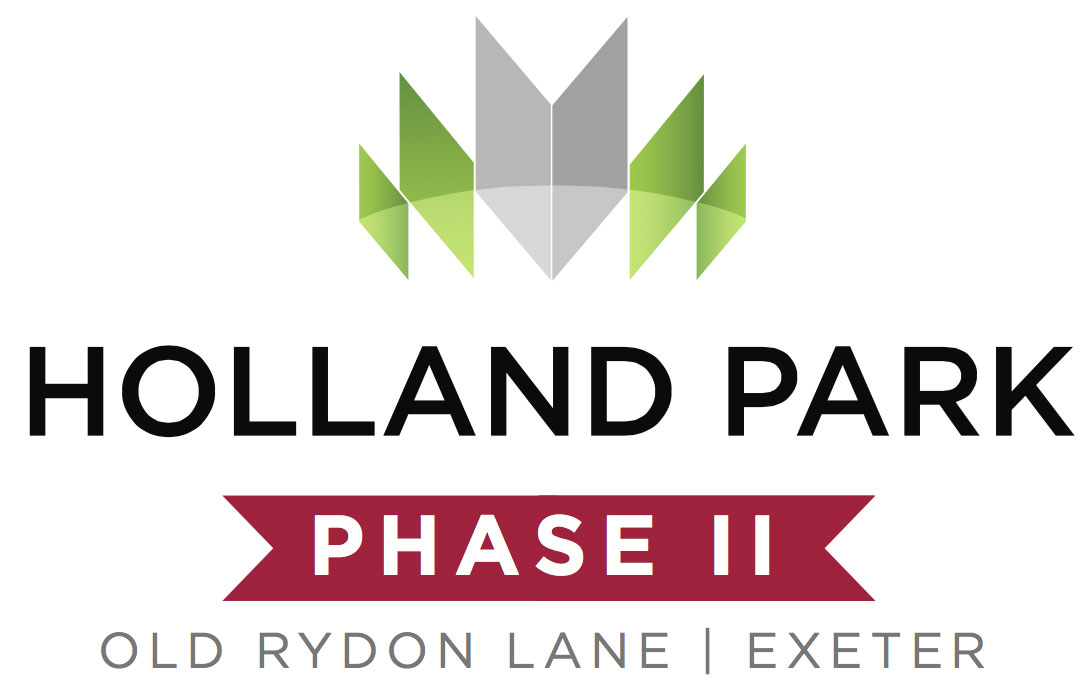

We like to create homes as unique as you are, designing with modern living in mind.
The Henbury is one of a kind and would be ideal for anyone with a growing family or alternatively those looking to downsize on bedrooms without compromising on living space. This three bedroom detached home mixes crisp white render with natural cut stone and cedar cladding to create a striking façade.
Bi-fold doors downstairs add extra space and light to your open plan kitchen diner and that space savvy utility means you can hide all your clutter in style. Combine this with contemporary design features such as the beautiful ash staircase, solid oak veneered door, sleek German designer kitchen, large format tiling with stunning bathroom fittings and you can see why the Henbury is big on efficiency and atmosphere without losing an ounce of style.
A single detached garage and landscaped garden helps to create a stunning home with bags of taste, style and class.
| Landing | ||
| Bedroom 1 | 4.51m x 4.04m | 14'9" x 13'3" |
| En-Suite | 3.51m x 1.62m | 11'6" x 5'4" |
| Bedroom 2 | 4.04m x 3.02m | 13'3" x 9'11" |
| Bedroom 3 | 2.94m x 2.66m | 9'8" x 8'9" |
| Bathroom | 3.16m x 2.18m | 10'4" x 7'2" |
| Hall | 2.26m x 2.06m | 7'5" x 6'9" |
| Cloaks/WC | 2.26m x 1.00m | 7'5" x 3'3" |
| Sitting/Dining Area | 6.80m x 5.65m | 22'4" x 18'6" |
| Kitchen | 4.14m x 3.36m (max) | 13'7" x 11'0" (max) |
| Utility | 2.08m x 1.59m | 6'10" x 5'3" |