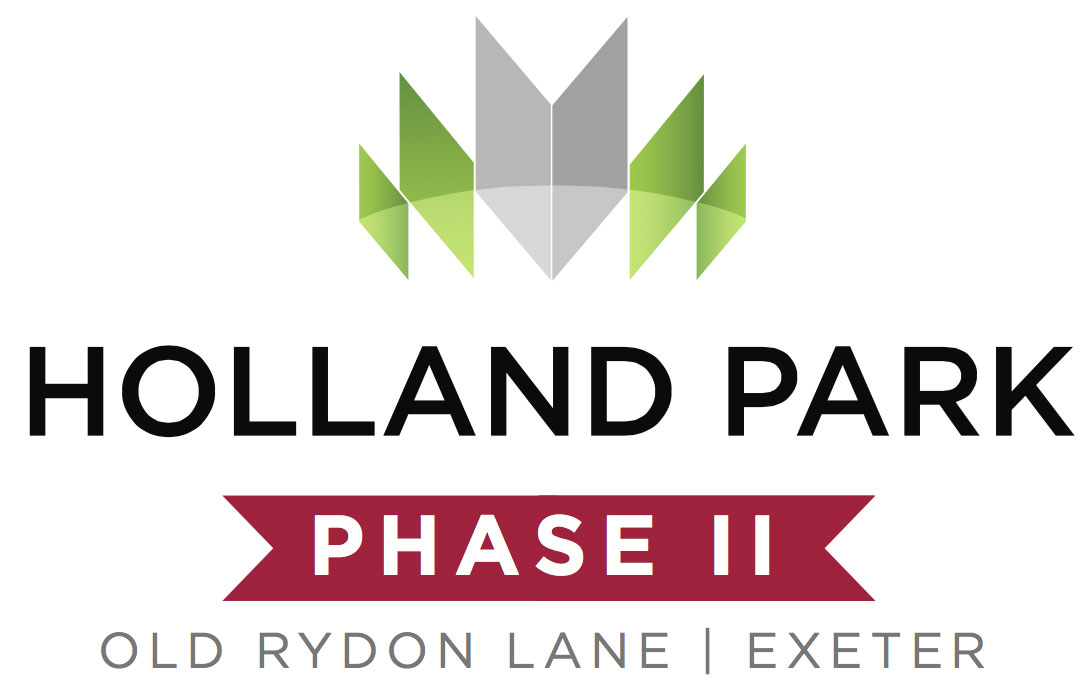

We all dream of open plan living. So how about a kitchen/diner/living area with bi-fold corner doors that slide back effortlessly onto your terrace and garden beyond.
The space, light and opportunities for outdoor entertaining give this four bedroomed home a completely modern aspect. Magazine dreamy kitchen with Siemens appliances and underfloor heated limestone finish ceramic tiles warm the toes and add a cosy feel to the modern finish.
Top that with its ZERO Carbon energy standards affording huge savings on your household bills, Photovoltaic Solar Panels, as well as an integral garage and utility room and you’ve just found the perfect place to live with both style and substance.
| Landing | ||
| Bedroom 1 | 3.96m x 3.61m | 13'0" x 11'10" |
| includes wardrobe | includes wardrobe | |
| En-Suite | 2.46m x 1.81m | 8'1" x 5'11" |
| Bedroom 2 | 4.08m x 2.87m | 13'5" x 9'5" |
| plus wardrobe | plus wardrobe | |
| Bedroom 3 | 3.52m x 2.93m | 11'7" x 9'7" |
| plus wardrobe | plus wardrobe | |
| Bedroom 4 | 3.27m x 2.76m | 10'9" x 9'1" |
| Bathroom | 2.86m x 2.46m | 9'5" x 8'1" |
| Hall | ||
| Cloaks / WC | 2.28m x 1.08m | 7'6" x 3'7" |
| Sitting Room | 6.53m x 3.65m | 21'5" x 12'0" |
| Kitchen | 5.22m x 3.52m | 17'2" x 11'7" |
| Dining / Living Area | 5.75m x 3.37m | 18'11" x 11'1" |
| Utility | 2.95m x 1.55m | 9'8" x 5'1" |