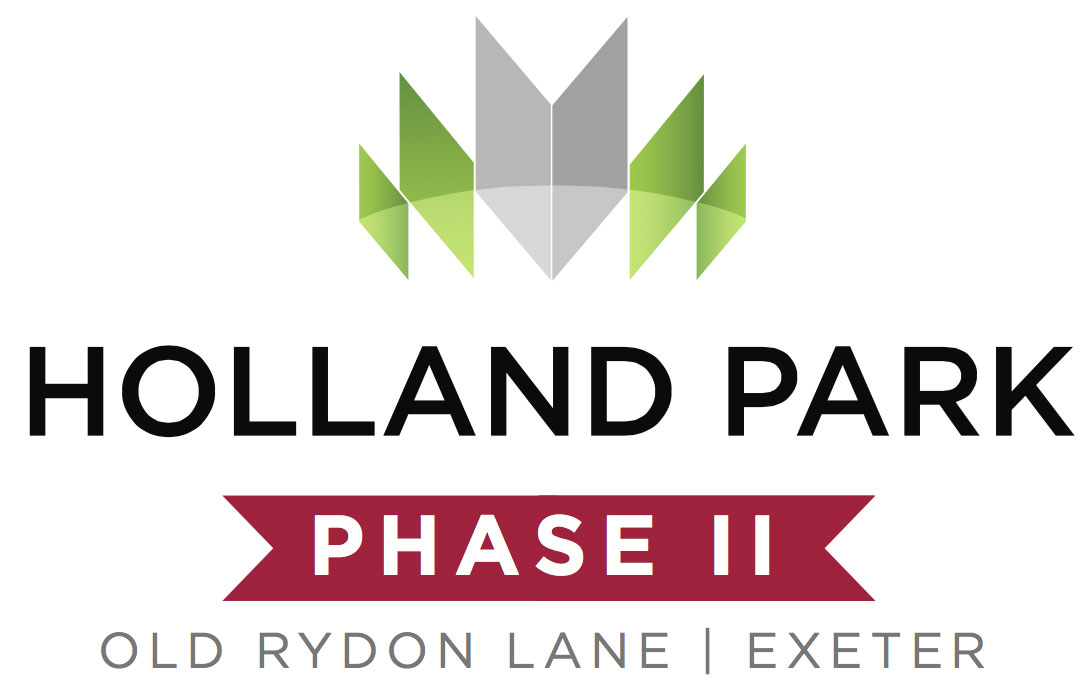

We like to create homes as unique as you are, designed with modern living in mind.
That’s why no two Holland Park properties are exactly alike. This three bedroomed home offers dozens of gorgeous designer interior features.
The master bedroom with its picture corner window gives an all-new lazy pleasure to a cup of tea in bed. The open plan aspect of the living/dining area adds extra space and light to everyday living whilst the designer kitchen with top notch Siemens appliances brings the ‘wow’ factor. A stunning family bathroom draped with large format tiles and Grohe brassware adds a touch of class.
But that’s not all, outside the exterior is sleek with crisp white render warmed by cedar cladding creating a striking home nestled within this exclusive development.
| Landing | ||
| Bedroom 1 | 4.63m x 2.62m | 15'2" x 8'7" |
| (plus wdbe) | (plus wdbe) | |
| Bedroom 2 | 2.85m x 2.72m | 9'4" x 8'11" |
| Bedroom 3/Study | 2.30m x 1.89m | 7'6" x 6'2" |
| Bathroom | 2.85m x 2.24m | 9'4" x 7'4" |
| Hall | ||
| Cloaks/WC | 2.63m x 1.00m | 8'7" x 3'3" |
| Sitting/Dining Room | 4.85m x 4.42m | 15'11" x 14'6" |
| Kitchen | 3.39m x 2.72m | 11'2" x 8'11" |