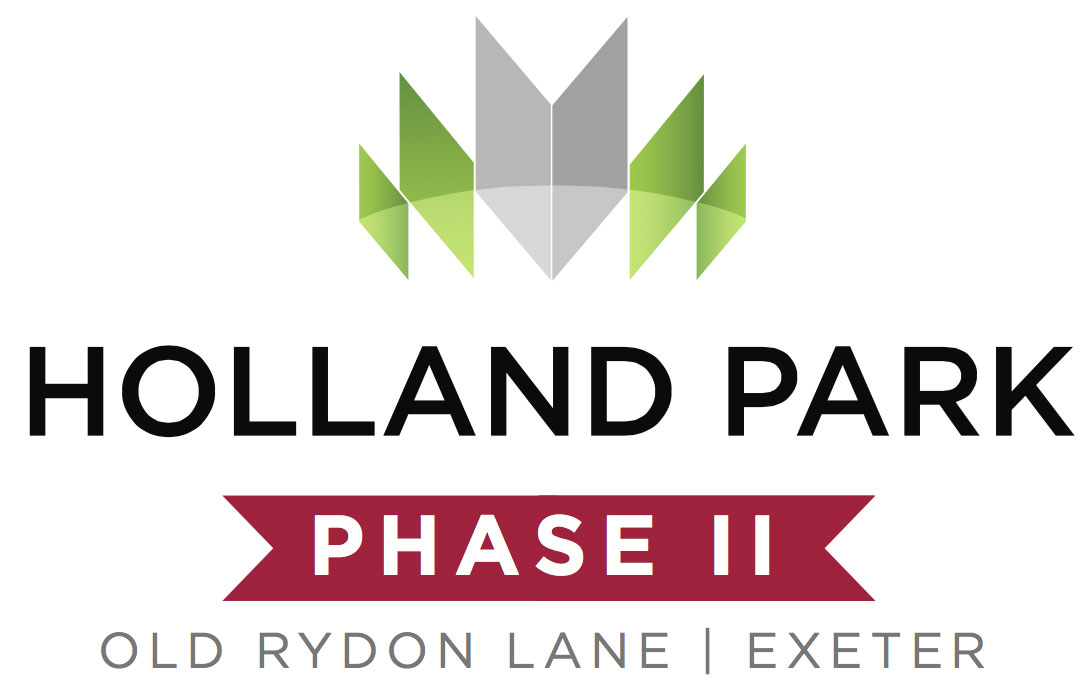

With an outlook over open designated green space this stunning home offers a feeling of space both inside and out. The clean white render marries perfectly with the contemporary cedar cladding to ooze kerb appeal.
Modern living is no longer about the number of rooms but how you use the space, which is why the open space layout flows seamlessly creating a light and airy feel. A dream scenario of designer kitchen and living/dining area with bi-fold doors opening straight onto the patio and garden. The sitting room with its contemporary wood burning stove creates the perfect environment to curl up on the sofa and relax.
Upstairs there are four bedrooms, two luxury bathrooms both with walk in showers as well as a stunning freestanding bath in the family bathroom. The walls are draped in large format tiling and with Vitra wall hung toilets and Grohe fittings the Abbotsbury screams quality.
But that’s not all... an attached double garage with ample driveway parking and you will soon see this home is an unbeatable combination of style and quality with the very best Eco-credentials thrown in!
| Landing with Gallery | ||
| Bedroom 1 | 4.67m x 3.76m | 15'4" x 12'4" |
| En-Suite | 2.63m x 1.61m | 8'7" x 5'3" |
| Bedroom 2 | 4.06m x 3.11m | 13'4" x 10'2" |
| Bedroom 3 | 3.29m x 2.85m | 10'9" x 9'4" |
| plus wardrobe | plus wardrobe | |
| Bedroom 4 | 3.53m x 2.41m | 11'7" x 7'11" |
| Bathroom | 3.10m x 2.36m | 10'2" x 7'9" |
| Hall | 4.53m long | 14'10" long |
| Cloaks / WC | 2.85m x 1.30m | 9'4" x 4'3" |
| Sitting Room | 5.32m x 4.06m | 17'5" x 13'4" |
| Kitchen Area | 5.30m x 4.44m | 17'5" x 14'7" |
| Dining / Living Area | 4.39m x 4.10m | 14'5" x 13'6" |
| Utility | 2.10m x 1.69m + cpbd | 6'10" x 5'7" + cpbd |