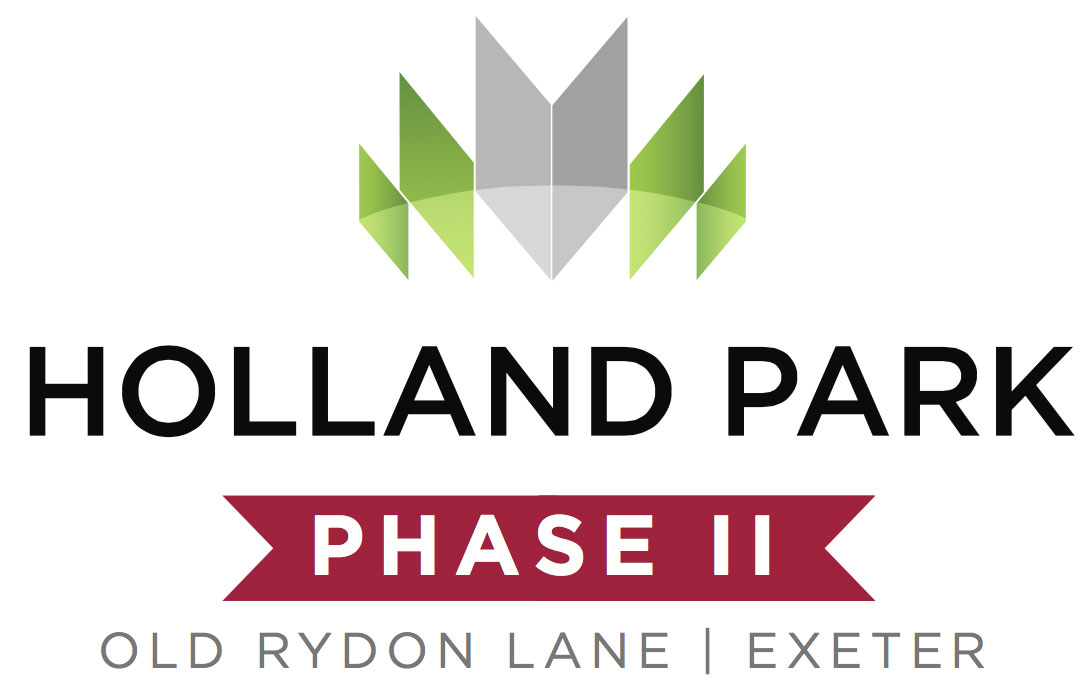

If you are looking to down-size or simply don’t need four bedrooms, but still want generous living space with plenty of elbow room, then this is the home for you!
At just over 1400 sq.ft the cleverly designed open plan living space simply flows with a bright airy feel from the plentiful glazing yet the house still retains a cosy comfortable feeling. Open the generous bi-fold doors from the living space on a glorious summers day and the whole garden becomes part of your living room!
With twin mono-pitched roof and large canopy porch this good looking futuristic home not only exudes kerb appeal but will cut your household bills by more than you can imagine. Built to the latest ground breaking ZERO Carbon standards it is not only insulated way beyond any comparable new homes being built nearby, but the solar PV panels are designed to cancel out the normal heating and lighting energy use of the home!
This plot also has a private garden where you can sit and enjoy the summer months without thinking about painting the external facias and soffits as they are all low maintenance powder coated aluminium. Even the triple glazed windows are PVC and this home like all Heritage Future homes is built to last!
| Landing | ||
| Bedroom 1 | 4.16m x 3.16m | 13'8" x 10'4" |
| plus wardrobe | plus wardrobe | |
| En-Suite | 2.43m x 2.06m | 8'0" x 6'9" |
| Bedroom 2 | 3.21m x 3.16m | 10'6" x 10'4" |
| plus wardrobe | plus wardrobe | |
| Bedroom 3 | 3.25m x 2.11m | 10'8" x 6'11" |
| Bathroom | 2.51m x 2.36m | 8'3" x 7'9" |
| plus shower | plus shower | |
| Sitting Room | 6.73m x 3.16m | 22'1" x 10'4" |
| Living/Dining Area | 5.52m x 3.10m | 18'1" x 10'2" |
| Kitchen | 4.90m x 3.35m | 16'1" x 11'0" |
| Utility | 4.14m (max) x 2.22m | 13'7" (max) x 7'3" |
| Cloaks / WC | 1.92m x 1.01m | 6'3" x 3'4" |