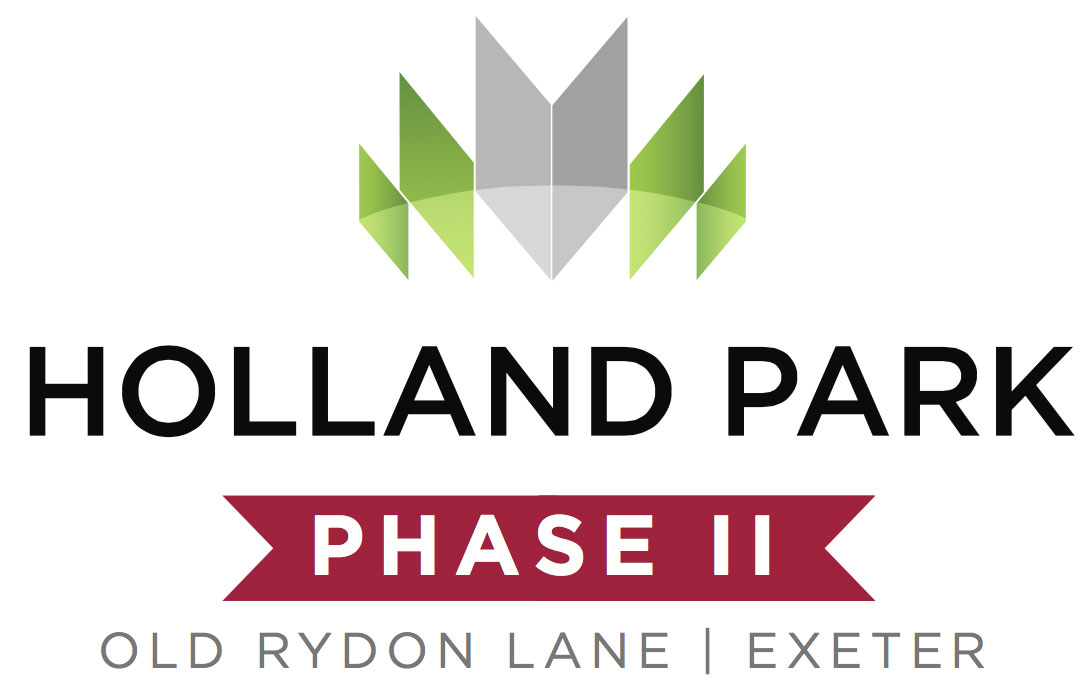

This spacious plot has got square footage and bags of it!
Four bedrooms (Master Bedroom with en- suite), double garage, a bespoke kitchen, open plan dining and living space, plus a separate utility room. But as well as space there’s heart to this house thanks to its desirable location and the high spec design details cleverly added to bring the outside in.
Bi-fold doors to the rear garden and large picture windows help to bathe the property in light and the galleried hallway and landing offer curb appeal outside and wow appeal in. Add in ZERO Carbon Energy credentials and it is a stunning home built for the future.
This home is beyond expectation but don’t take our word for it, come and see for yourself!
| Landing with Gallery | ||
| Bedroom 1 | 4.67m x 3.76m | 15'4" x 12'4" |
| En-Suite | 2.63m x 1.61m | 8'7" x 5'3" |
| Bedroom 2 | 4.06m x 3.11m | 13'4" x 10'2" |
| Bedroom 3 | 3.29m x 2.85m | 10'9" x 9'4" |
| plus wardrobe | plus wardrobe | |
| Bedroom 4 | 3.53m x 2.41m | 11'7" x 7'11" |
| Bathroom | 3.10m x 2.36m | 10'2" x 7'9" |
| Hall | 4.53m long | 14'10" long |
| Cloaks / WC | 2.85m x 1.30m | 9'4" x 4'3" |
| Sitting Room | 5.32m x 4.06m | 17'5" x 13'4" |
| Kitchen Area | 5.30m x 4.44m | 17'5" x 14'7" |
| Dining / Living Area | 4.39m x 4.10m | 14'5" x 13'6" |
| Utility | 2.10m x 1.69m + cpbd | 6'10" x 5'7" + cpbd |