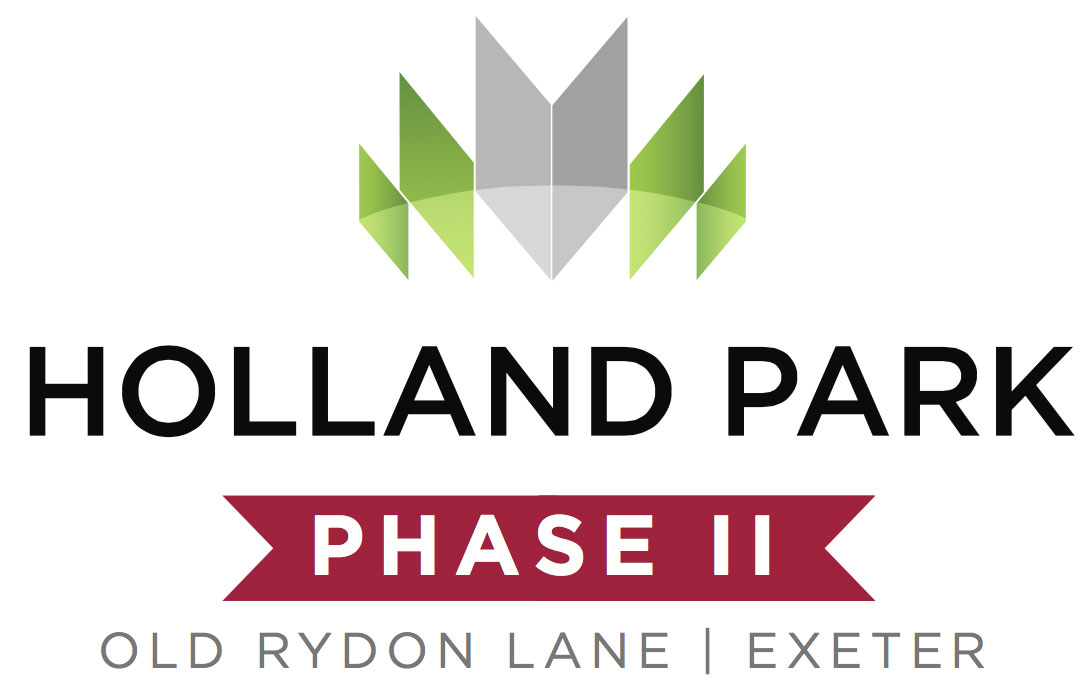

The Abbotsbury has everything you want and need from a four bedroom home.
Luxury en-suites, double garage, storage savvy utility, über modern kitchen and bi-fold doors opening onto the stunning rear terrace.
Yet despite its practical space and flow it’s the clever design details and luxurious materials that breathe heart and soul into this home. The spectacular galleried hallway and landing streaming with light to the contemporary stone façade married with crisp white render makes this home stunning both inside and out.
A ZERO carbon Energy rating, triple glazing and discreet PV solar panels make this home future proof.
| Landing with Gallery | ||
| Bedroom 1 | 4.67m x 3.76m | 15'4" x 12'4" |
| En-Suite | 2.63m x 1.61m | 8'7" x 5'3" |
| Bedroom 2 | 4.06m x 3.11m | 13'4" x 10'2" |
| Bedroom 3 | 3.29m x 2.85m | 10'9" x 9'4" |
| plus wardrobe | plus wardrobe | |
| Bedroom 4 | 3.53m x 2.41m | 11'7" x 7'11" |
| Bathroom | 3.10m x 2.36m | 10'2" x 7'9" |
| Hall | 4.53m long | 14'10" long |
| Cloaks / WC | 2.85m x 1.30m | 9'4" x 4'3" |
| Sitting Room | 5.32m x 4.06m | 17'5" x 13'4" |
| Kitchen Area | 5.30m x 4.44m | 17'5" x 14'7" |
| Dining / Living Area | 4.39m x 4.10m | 14'5" x 13'6" |
| Utility | 2.10m x 1.69m + cpbd | 6'10" x 5'7" + cpbd |