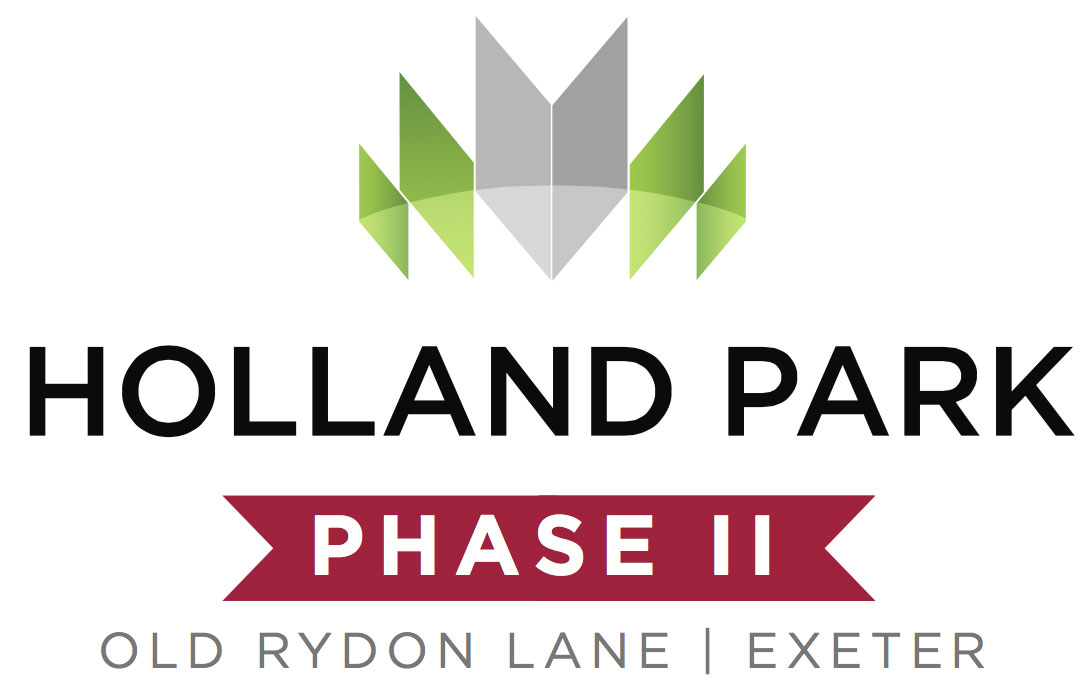

If you are thinking of downsizing on the number of bedrooms but don’t want to compromise on living space, style and quality then the three bedroom Saltram will tick all the right boxes.
The well thought out open plan living space creates a bright and airy feel accentuated by the corner bi-fold doors in the dining area onto the rear terrace, bringing the outside in!
The sleek contemporary designer kitchens and luxury bathrooms add real class whilst the separate utility is an added bonus.
Built to the latest ZERO Carbon standards it has denser insulation, triple glazing and solar PV panels designed to cancel out normal heating and lighting energy use of the home. A Heritage Future home is not only an investment in quality now it is also a solid investment in your future heritage.
| Landing | ||
| Bedroom 1 | 4.16m x 3.16m | 13'8" x 10'4" |
| plus wardrobe | plus wardrobe | |
| En-Suite | 2.43m x 2.06m | 8'0" x 6'9" |
| Bedroom 2 | 3.21m x 3.16m | 10'6" x 10'4" |
| plus wardrobe | plus wardrobe | |
| Bedroom 3 | 3.25m x 2.11m | 10'8" x 6'11" |
| Bathroom | 2.51m x 2.36m | 8'3" x 7'9" |
| plus shower | plus shower | |
| Sitting Room | 6.73m x 3.16m | 22'1" x 10'4" |
| Living/Dining Area | 5.52m x 3.10m | 18'1" x 10'2" |
| Kitchen | 4.90m x 3.35m | 16'1" x 11'0" |
| Utility | 4.14m (max) x 2.22m | 13'7" (max) x 7'3" |
| Cloaks / WC | 1.92m x 1.01m | 6'3" x 3'4" |