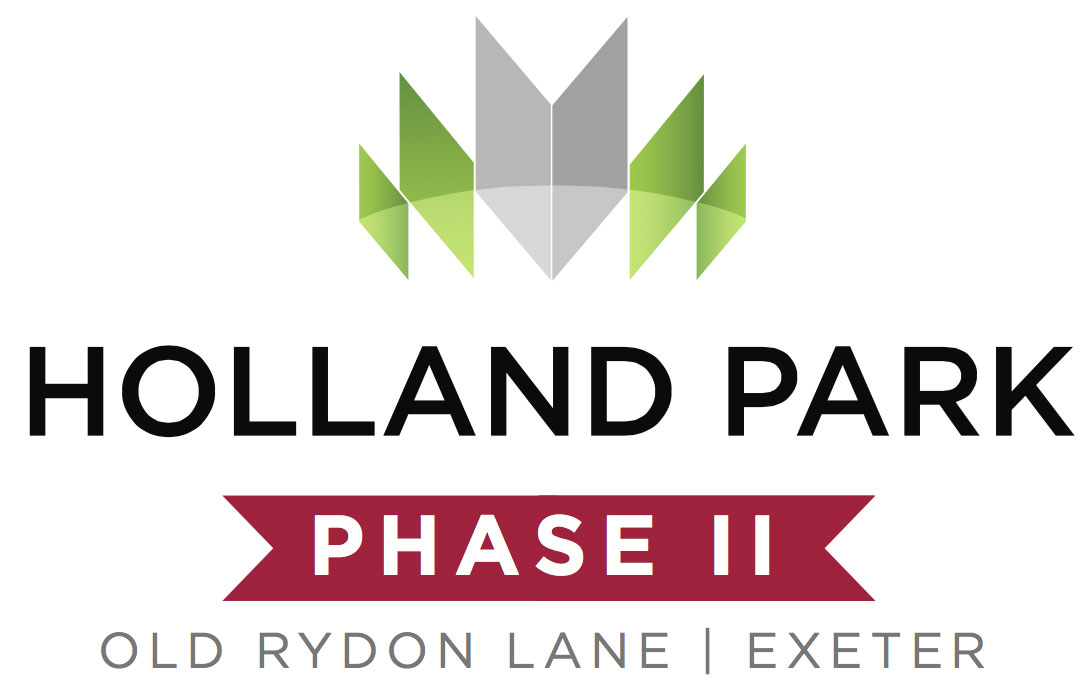

A prestigious City address, super fast access to the M5 and a striking contemporary feel – you couldn’t ask for a more exclusive four bedroom home.
The sleek designer kitchen is the hub of this family home and flows elegantly into the dining space with corner bi-fold doors opening out onto the spacious rear garden. A warm relaxing sitting room with stylish contemporary gas stove and underfloor heating throughout the ground floor turns a modern house into a home.
Only the very best materials, Siemens appliances, Vitra bathrooms and large format tiles have been hand selected to ensure luxury fuses effortlessly with day to day modern living.
With ZERO carbon energy credentials it is a stunning home built for the future.
| Landing with Gallery | ||
| Bedroom 1 | 4.55m x 4.15m | 14'11" x 13'7" |
| (inc wdbe) | (inc wdbe) | |
| En-Suite | 2.30m x 2.21m | 7'6" x 7'3" |
| Bedroom 2 | 3.35m x 3.20m | 11'0" x 10'6" |
| Bedroom 3 | 3.27m x 3.11m | 10'9" x 10'2" |
| Bedroom 4 | 4.15m x 2.84m | 13'7" x 9'4" |
| Bathroom | 3.10m x 2.22m | 10'2" x 7'3" |
| Hall | ||
| Cloaks/WC | 1.89m x 1.45m | 6'2" x 4'9" |
| Sitting Room | 5.58m x 4.15m | 18'3" x 13'7" |
| Dining Room | 4.25m x 4.20m | 13'11" x 13'9" |
| Kitchen/Breakfast | 5.45m x 4.16m (max) | 17'11" x 13'8" (max) |
| Utility (inc cupb) | 3.14m x 1.59m | 10'3" x 5'2" |