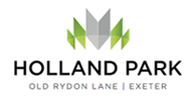

Five double bedrooms (two boasting luxury ensuites), integral garage, magazine-dreamy kitchen, dining and living areas plus a separate, private family/study space. But as well as room, there’s heart to this house thanks to its desirable location and the high spec design details cleverly added to bring the outside in.
Bi-fold doors to the sun trap rear garden double your living space, large corner dual aspect windows make a spectacular canvas for the views over the Open Space towards Exeter Golf and Country Club’s 17th fairway and the beautiful galleried hallway and landing offer curb appeal outside and wow appeal in.
| Landing with Gallery | ||
| Bedroom 1 | 4.29m x 3.67m | 14'1" x 12'1" |
| Walk in Wardrobe | 1.60m x 1.60m | 5'3" x 5'3" |
| En-Suite | 2.53m x 1.60m | 8'3" x 5'3" |
| Bedroom 2 | 4.23m max x 3.14m | 13'10" max x 10'4" |
| inc wardrobe | inc wardrobe | |
| En-Suite | 2.72m x 1.64m | 8'11" x 5'5" |
| Bedroom 3 | 4.75m x 3.05m | 15'7" x 10'0" |
| Bedroom 4 | 3.57m x 3.10m | 11'9" x 10'2" |
| Bedroom 5 | 3.8m max x 2.90m | 12'6" max x 9'6" |
| Bathroom | 3.98m x 2.03m | 13'0" x 6'8" |
| Hall | 4.03m long | 13'2" long |
| Cloaks / WC | ||
| Sitting Room | 5.41m x 4.29m | 17'9" x 14'1" |
| Living Room | 4.54m x 4.29m | 17'9" x 14'1" |
| Dining Room | 3.71m x 3.05m | 12'2" x 10'0" |
| Kitchen | 4.1m x 3.76m | 13'5" x 12'4" |
| Family Room | 4.13m x 2.99m | 13'6" x 9'10" |
| Utility Room | 2.98m x 1.79m | 9'9" x 5'10" |
| Garage | 5.5m x 5.9m | 18'1" x 19'4" |