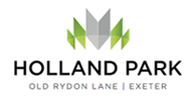

With an exceptional setting yet within the City, The Highgrove will not fail to impress with its' stunning contemporary design and Diamond Specification. Built to ZERO Carbon standards this cutting edge home really is built for the future. A whole raft of Solar PV panels concealed on the roof produce free electricity, with enough capacity to offset* your entire energy use for heating your home, whilst the whole house is insulated to such a degree that it is 75% more energy efficient than many other homes being built today!
When it comes to space the Highgrove excels! Over 2330 sq.ft of space to be exact and it shows! The stunning open plan living accommodation is well suited to today's contemporary lifestyle. The cleverly designed layout not only gives an outstanding feeling of space but still affords a comfortable and intimate feel.
The large kitchen is fitted to really exceptional standards with fabulous contemporary German units and plenty of storage. But also included is an unbelievable selection of the very latest technology premium Swiss quality V-Zug appliances, including pyrolitic oven (cleaning will be a thing of the past with this), combination steam oven & grill, combi microwave, automatic coffee centre, eco-friendly dishwasher and large induction hob. A separate Leibherr frost free fridge and freezer finish off the line-up!
With four double bedrooms and three beautiful luxury bathrooms, The Highgrove really does tick every box!
| Landing | 3.26m x 4.7m max | 10'8" x 15'5" max |
| Bedroom 1 | 6.20m x 4.4m max | 20'4" x 14'5" max |
| Bedroom 2 | 4.28m x 3.55m | 14' x 11'6" |
| plus shower room & dressing room | ||
| Bedroom 3 | 4.5m x 3.5m | 14'8" x 11'6" |
| plus wardrobe | ||
| Bedroom 4 | 3.2m x 3.5m | 10'6" x 11'6" |
| plus wardrobe | ||
| Bathroom | 3.99m x 2.0m | 13' x 6'7" |
| Living Room | 4.28m x 5.27m | 14' x 17'3" |
| Family Room | 4.18m x 4.5m | 13'8" x 14'8" |
| Dining Area | 3.8m x 3.25m | 12'5" x 10'8" |
| Kitchen | 4.1m x 3.67m | 13'5" x 12' |
| Hall | 3.2m x 4.4m | 10'6" x 14'5" |
| Study / Bed 5 | 3.19m x 4.4m | 10'5" x 14'5" |
| Utility Room | 1.8m x 3m | 5'11" x 9'10" |
| WC | 2.3m x 1.14m | 7'6" x 3'8" |
| Garage | 5.98m x 5.67m | 19'7" x 18'7" |