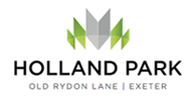

Wow - this three-bedroomed house has the attitude and space of a much larger property.
Surrounded by private garden on three sides and an integral garage on the fourth, the Petworth is ideal for a growing family or anyone thinking of downsizing on bedrooms without compromising on living space.
Combine this with contemporary design features such as the beautiful ash staircase, solid oak veneered doors, the bespoke sleek yet sociable kitchen/utility, large format tiling with stunning bathroom fittings and bi-fold doors bringing the outside in and you can see why the Petworth is big on efficiency and atmosphere without losing an ounce of style.
| Landing | ||
| Bedroom 1 | 3.69m x 3.33m + wdbe | 12'1" x 10'11" + wdbe |
| En-Suite | 2.78m x 1.61m | 9'1" x 5'3" |
| Bedroom 2 | 3.18m x 3.35m + wdbe | 10'5" x 11'0" + wdbe |
| Bedroom 3 | 3.40m (max) x 2.58m | 11'2" (max) x 8'5" |
| Bathroom | 3.41m x 2.06m | 11'2" x 6'9" |
| Entrance Hall | 3.65m x 1.76m | 12'0" x 5'9" |
| Cloaks/WC | 1.82m x 1.62m | 5'11" x 5'4" |
| Living/Dining | 6.11m x 5.88m | 20'1" x 19'3" |
| Kitchen | 3.83m x 3.46m | 12'7" x 11'4" |
| Utility area in garage | 2.34m x 1.00m | 7'8" x 3'3" |
| Single garage attached | ||
| (excluding utility area) | 5.76m x 3.28m | 18'11" x 10'9" |