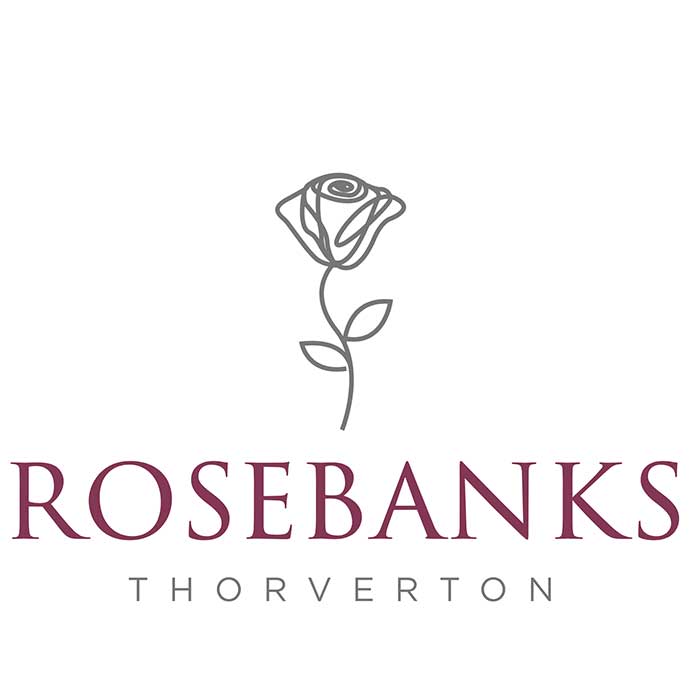

Warmth exudes from the Petworth even from the outside with the elegant use of timber, sophisticated soft coloured render and fabulous windows that seem to stretch from floor to ceiling filling the interior with sunlight. You just can’t wait to get inside!
A pretty hallway lets you shed your coats, shoes and the stress of the outside world and keep your huge living area as a wonderful relaxation sanctuary. Add to that your German engineered Pronorm kitchen/diner filled with luscious luxuries such as Grohe designer taps to BOSCH integrated appliances and your ground floor living space is sorted.
The treats don’t finish there as upstairs design accents abound from the feature freestanding bath, master bedroom ensuite with walk-in drench shower and stylish contemporary tiles with matching floors. Impressive and practical for the way you like to live today.
| Hall | 2.51m x 1.28m | 8'3" x 4'2" |
| Cloaks/WC | 2.49m x 1.05m | 8'2" x 3'5" |
| Living Room | 6.63m x 5.50m (max) | 21'9" x 18'3" (max) |
| Dining Area | 3.45m x 2.64m | 11'4" x 8'8" |
| Kitchen | 3.30m x 2.78m | 10'10" x 9'5" |
| Landing | ||
| Bedroom 1 | 4.31m x 3.33m | 14'2" x 10'11" |
| inc W/R | inc W/R | |
| En-Suite | 2.66m x 1.60m | 8'9" x 5'3" |
| Bedroom 2 | 4.13m x 3.16m | 13'7" x 10'4" |
| inc W/R | inc W/R | |
| Bedroom 3 | 3.07m x 2.20m | 10'1" x 7'2" |
| inc W/R | inc W/R | |
| Bathroom | 2.96m x 2.05m | 6'10" x 6'9" |
| Attached Garage | 5.69m x 3.40m | 18'8" x 11'2" |