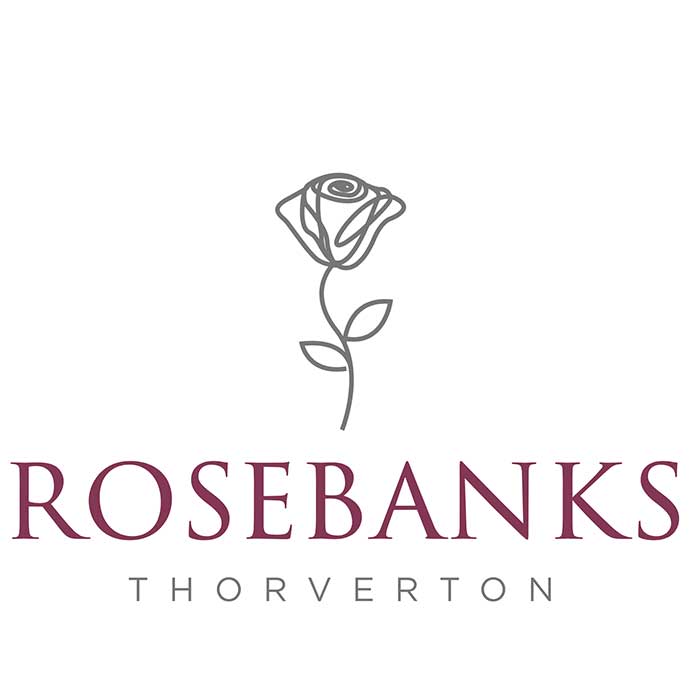

While the heart of this home is the dream kitchen diner created by the outstanding German experts at Pronorm, it’s the epic sliding doors that extend your living space to the generous outside patio area and garden beyond, that makes this home so clever. Every room is designed to work. Yes the kitchen and living spaces are elegant hangouts but you want a spacious utility room, so tick. A large garage – tick. Generous ensuite and luxury family bathroom with feature freestanding bathtub – tick. Put simply the Bromley ticks all the boxes and more besides.
| Hall | 4.21m x 2.35m | 13'10" x 7'9" |
| Cloaks/WC | 2.30m x 1.21m | 7'7" x 3'11" |
| Sitting Room | 6.90m x 3.59m | 22'7" x 11'9" |
| Dining Room | 3.52m x 2.93m | 11'7" x 9'7" |
| Kitchen/Breakfast | 5.98m x 4.32m | 19'7" x 14'2" |
| Utility | 3.58m x 2.45m | 10'0" x 8'0" |
| Landing with Airing Cupboard | ||
| Bedroom 1 | 4.32m x 3.59m | 14'3" x 11'9" |
| inc W/R | inc W/R | |
| En-Suite | 2.46m x 1.81m | 8'1" x 5'11" |
| Bedroom 2 | 4.02m x 2.85m | 13'2" x 9'4" |
| + W/R | + W/R | |
| Bedroom 3 | 3.55m x 2.93m | 11'8" x 9'7" |
| + W/R | + W/R | |
| Bedroom 4 | 3.22m x 2.97m | 10'7" x 9'9" |
| Bathroom | 2.86m x 2.46m | 9'5" x 8'1" |
| Attached Garage | 5.70m x 3.16m | 18'8" x 10'4" |