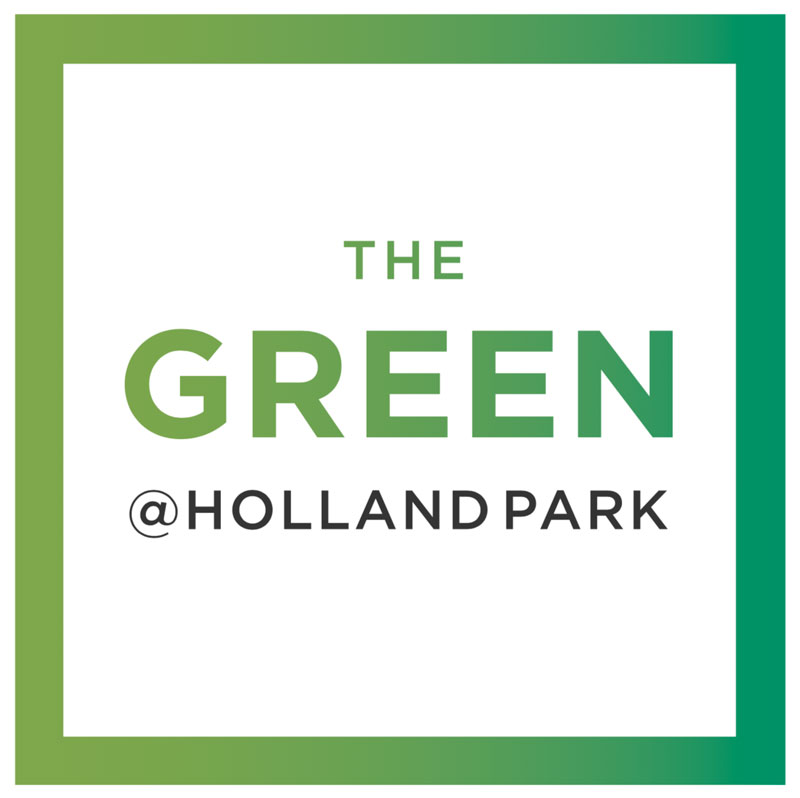

You could argue that “we’ve left the best till last” and you may be right because these fabulous homes really do excel when it comes to style and comfort! The generous bright hallway feeds through to the large open plan living space with plenty of room to entertain friends, dine in comfort and relax in that pair of new matching comfy sofas you promised yourself! Light floods into this room through the 4.0m wide sliding glass doors and if cooking is your thing the beautifully fitted contemporary German Pronorm kitchen with top quality appliances will not fail to impress.
Upstairs it just gets better! Three generous double bedrooms each with built in wardrobes offer plenty of elbow room for friends and family to visit. The Master bedroom is simply breathtakingly generous, with large walk-in wardrobe and a fabulous En-Suite Bathroom that includes not only both a freestanding bath and large walk-in shower, but also twin “his & hers” basins.
The final unique touch to this really extraordinary home is the addition of a Home Office, perfect if, like many, you need to divide your work time between the office and working from home. Or equally versatile for managing your personal and financial affairs without papers spreading across the living room.
If this sounds like your kind of dream home then don’t delay - call us today! We only have 9 of these fabulous homes. They are the last homes being built on this sought-after development and they will soon be gone!
Photo shows plots 4 & 5
Entrance Hall |
6.12m long |
20’1” long |
Cloaks/WC |
2.18m x 1.04m |
7’2” x 3’5” |
Open Plan Living / Dining / Kitchen |
||
Sitting / Dining Area / Overall |
8.12m x 5.83m |
26’8” x 19’2” |
Kitchen |
3.55m x 3.30m |
11’8” x 10’10” |
Utility |
3.02m x 1.63m |
9’11 x 5’4” |
Home Office |
1.79m x 1.45m |
5’10” x 4’9” |
Master Bed 1 |
4.98m x 3.25m |
16’4” x 10’8” |
Walk-in Wardrobe |
2.19m x 1.81m |
7’2” x 5’11” |
En-Suite Bathroom |
3.31m x 2.47m |
10’10” x 8’1” |
Bed 2 |
5.28m x 3.05m |
17’4” x 10’0” |
Bed 3 |
3.96m x 2.64 + W/R |
13’0” x 8’8” + W/R |
Bathroom |
3.05m x 2.54m |
10’0” x 8’4” |
Integral Garage |
5.44m x 3.07m |
17’10” x 10’1” |